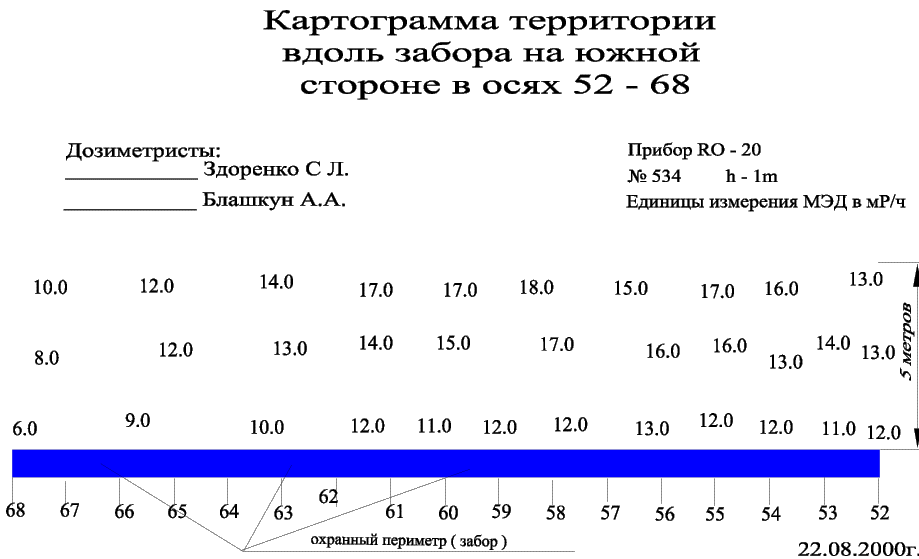

На 1988г состояние строительных конструкций неудовлетворительное. Строительные фермы длиной 51м по осям 42,44,46 имеют значительные повреждения поясов и решетки. Связипо нижним и верхним поясам ферм и панели кровли в осях 38-52 частично разрушены. Опоры строительных ферм по ряду Б на отм.+31.4м между осями 36-50 сместились вместе с железобетонными колоннами в сторону ряда А на величину до 600мм. Колонны ряда А на отм.+28.3м на уровне опирания строительных ферм имеют смещение от ряда Б до 400мм. Горизонтальные смещения по ряду Б железобетонных и по ряду А металлических опор подкрановых балок на отм.+22,14 и 21,33м между осями 36-50 достигает величин 50 и 30 см в направлении от ряда Б к ряду А. В 1988г. закончена консервация машзала с устройством новой кровли и разделительных стен в районе оси 42 и 50. После этого состояние строительных конструкций стало удовлетворительное.
In 1988, the state of building structures is unsatisfactory. Construction girders 51 m long along axes 42,44,46 have significant damage to the chords and lattice. Connections along the lower and upper truss belts and roof panels in axes 38-52 are partially destroyed. The supports of the building trusses along row B at elevation + 31.4 m between axes 36-50 moved, together with the reinforced concrete columns, towards row A by up to 600 mm. Columns of row A at elevation + 28.3 m at the level of support of construction trusses have an offset from row B to 400 mm. Horizontal displacements along row B of reinforced concrete and along row A of metal supports of crane beams at elevations + 22.14 and 21.33 m between axes 36-50 reaches 50 and 30 cm in the direction from row B to row A. In 1988. Mothballing of the turbine hall was completed with a new roof and dividing walls in the area of axes 42 and 50. After that, the state of the building structures became satisfactory.
Ventilation
stack
cartogram
+49.9
Turbine
Hall

borehole
